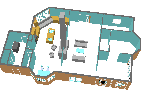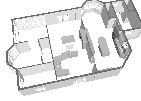Latest
Kitchen Looking East Kitchen Looking South East Kitchen Looking South 1st Floor
12/01/95
Finished adding 2nd floor doors.1st Floor 2nd Floor
11/20/95
New windows and some landscaping.Birds Eye View Rear of House Looking South
11/14/95
Slightly altered master bed/bath plan.2nd Floor 2nd Floor Plan 2nd Floor Plan /w Porch Roof 1st Floor Outside View
10/9/95
The kitchen has been totally redone. It is 4 feet wider, the fridge has been moved to the left leaving a bigger sink area, the island has been modified to provide more differentiation between prep and eating areas and the walk-in pantry has been extended into the mud room.
1st Floor Kitchen Tour Outside View - The second floor windows in the clerestory will not be the big, rectangular monstrosities as shown here.
9/21/95
Added many windows and a rounded end on the kitchen island. Also finally came up with a good design for the master bedroom.These pictures are various plan and oblique views and are all B/W.
1st Floor Plan 2nd Floor Plan 1st Oblique - SW 2nd Oblique - NW
9/13/95
Yes, we flipped the entire plan again to work better with the land in Greenfield. Also came up with a good design for the second floor and added a walk-in pantry between the kitchen and the mudroom.
 1st Floor Oblique
1st Floor Oblique
 2nd Floor Oblique
2nd Floor Oblique
3/31/95
Great Room and Entry Way - The latest walk through from the front door and up the stairs. The 2nd floor balcony on the left is new. Some of the colors are inexplicably weird in this one.
Final Outside View - This is probably pretty close to what the final roof line will look like. We still have to do the lower roof over the bay window (notice that the wall sticks up through it). Once I finalize the second floor layout I will put all the windows in.
Kitchen - A view standing in the kitchen at the front of the house looking back toward the northeast. The counter that sticks out is probably going to be shortened. I need to change the lighting slightly so that some of the edges of the walls are more visible.
Looking from the Southwest Plan View 2nd Floor Balcony Oblique Plan View
3/22/95
Great Room and Entry Way - A walk through the front door and up the stairs. Notice that everything has been flipped. Need to put in doors to upstairs rooms.
Another Outside View - Added the clerestory, but Teri wants it wider, less step and to be flush with the main roof (I agree). I also noticed that the sun is coming from the wrong side so I will have to reorient everything.
3/16/95
Preliminary Outside View Movie - The roof is new. Still need to add dormers, porch, posts and railings, and a bunch of other stuff. This was supposed to be a full 360 turntable movie with the sun going from 2:00 to 7:00, but when Josh got up in the morning and it was still running (after 6 hours) I somehow (I was sleeping at the time) heard him say "Mom, the computer has crashed so I'm going to reboot it." Needless to say, I hopped out of bed and quit the thing with it only half done.
Great Room and Entry Way Movie - Widened the Great Room by 5 feet.
3/12/95
Great Room and Entry Way - Finally agreed on a design for the stairs. Added some prototype furniture.
3/10/95
Kitchen and Great Room - This is the first pass at the kitchen area.
 Westy's Home Page
westy@cs.umass.edu
Last Update: 10/5/95
Westy's Home Page
westy@cs.umass.edu
Last Update: 10/5/95
 1st Oblique - WNW
1st Oblique - WNW